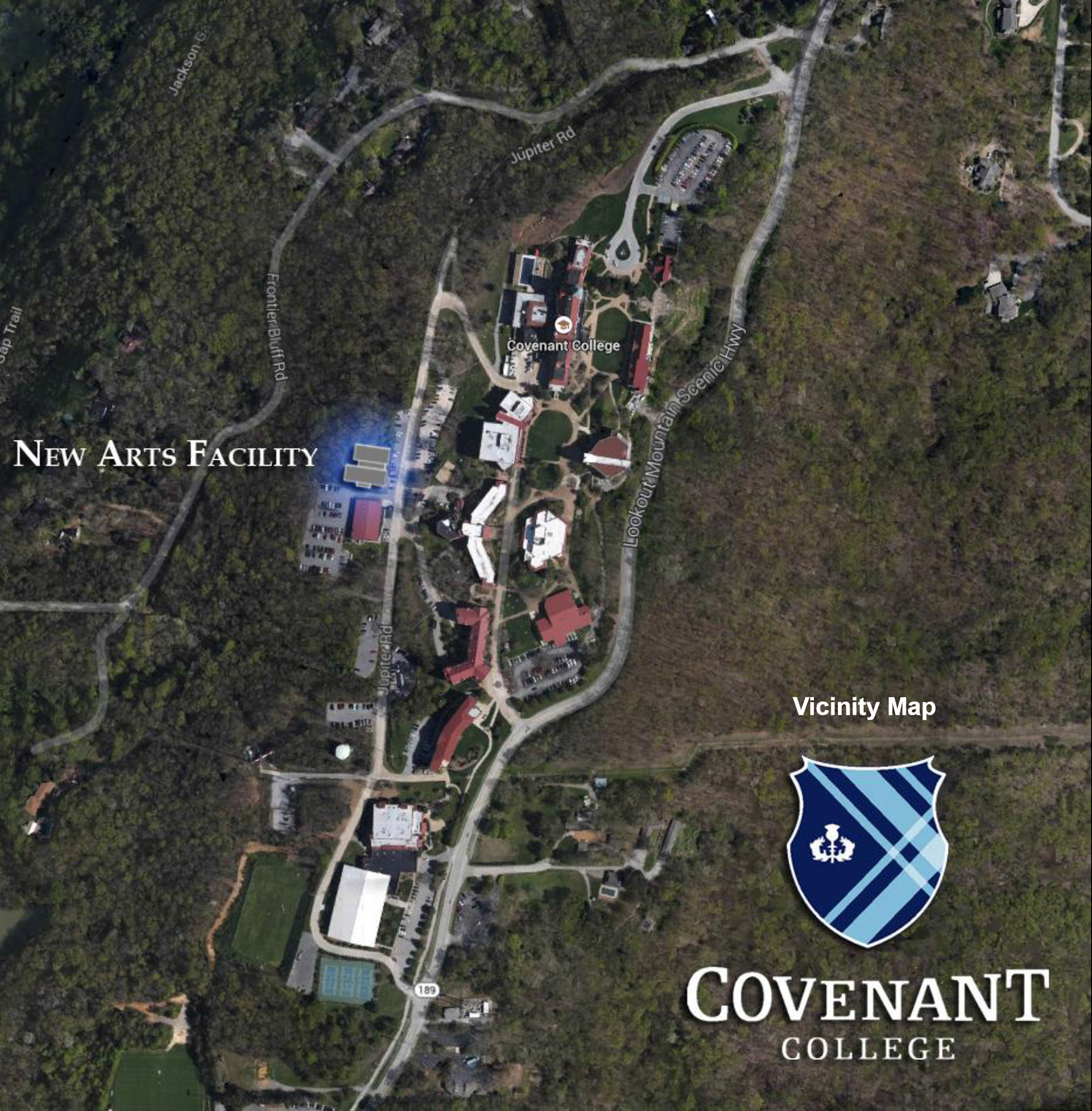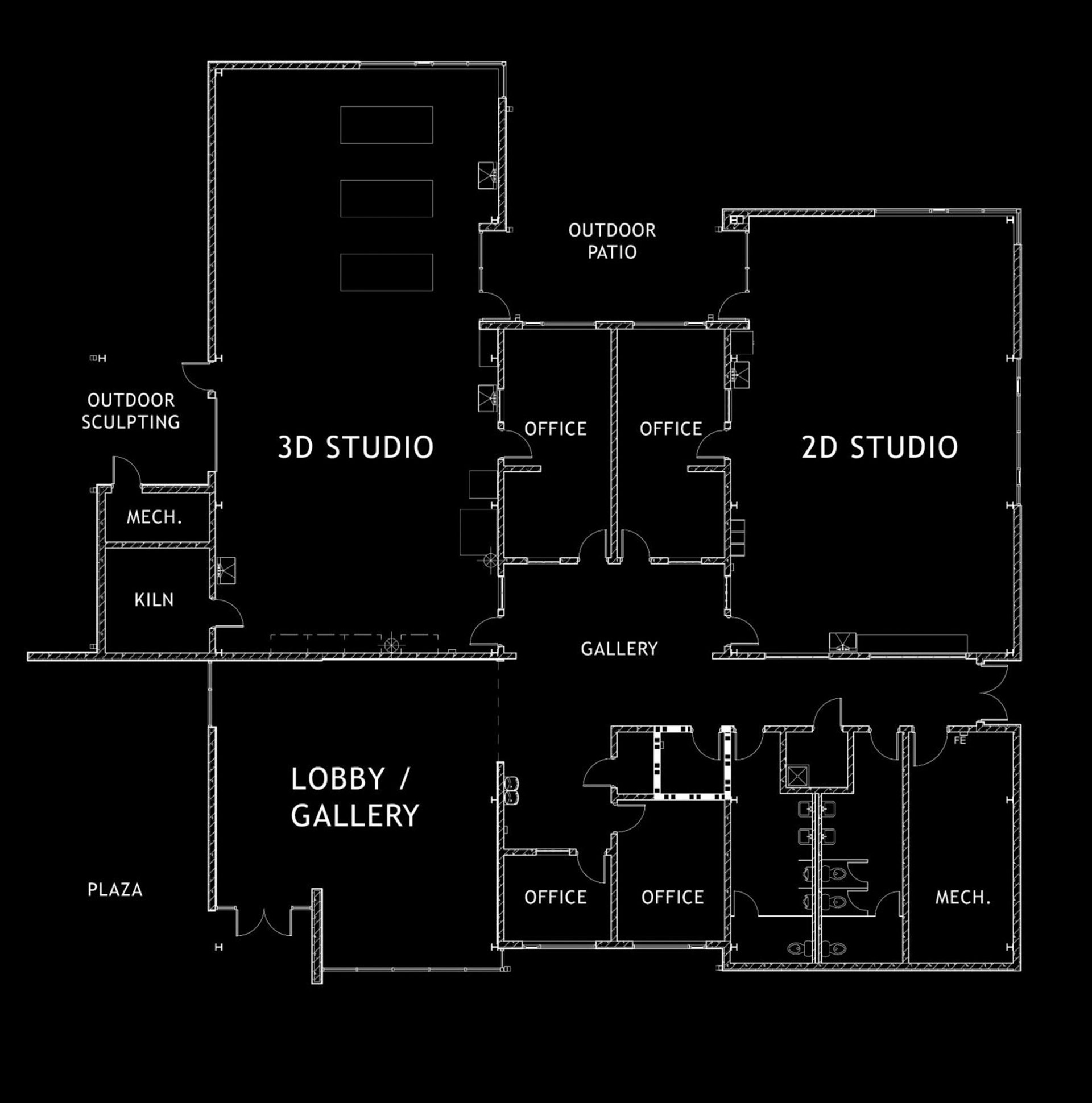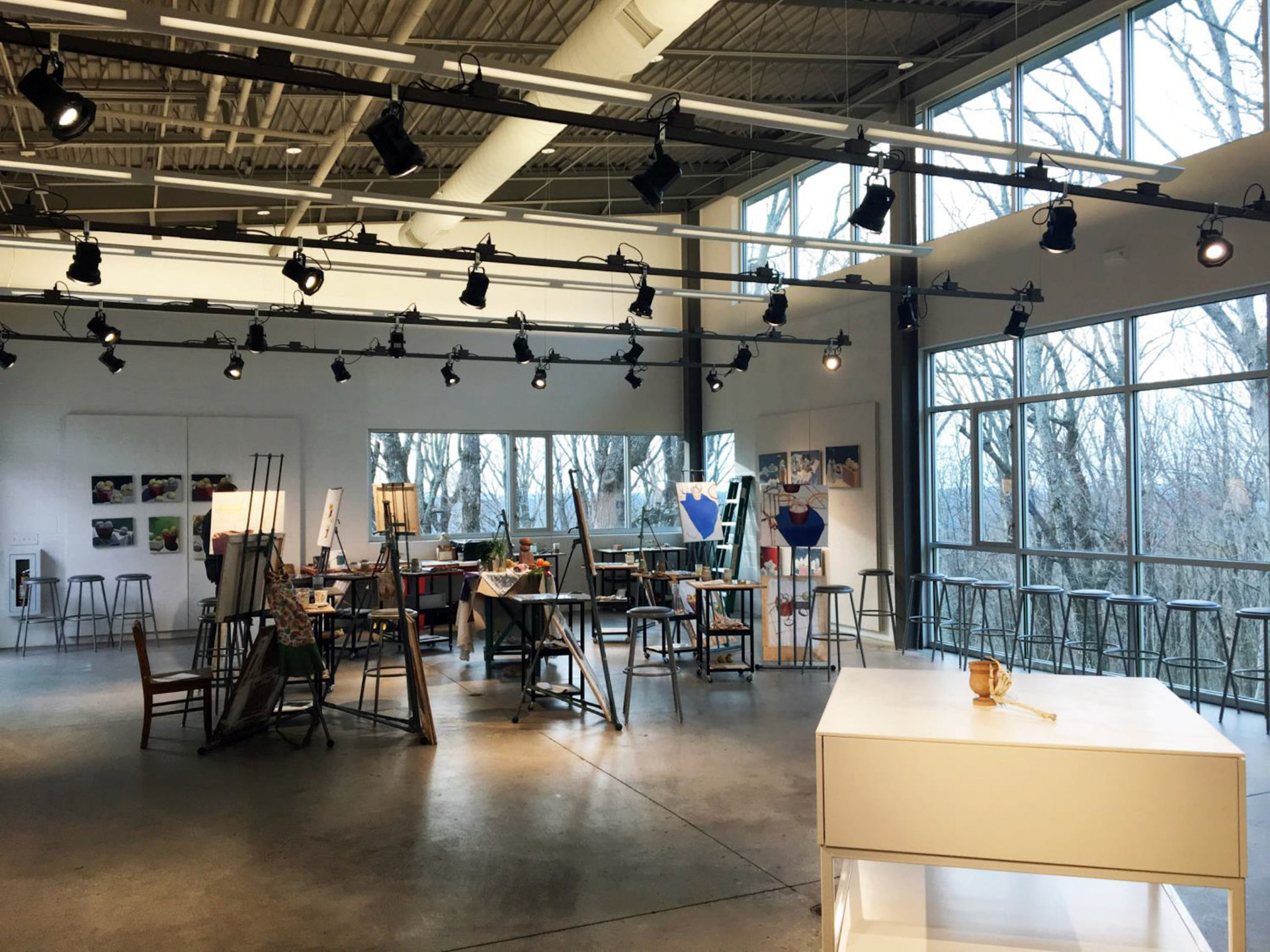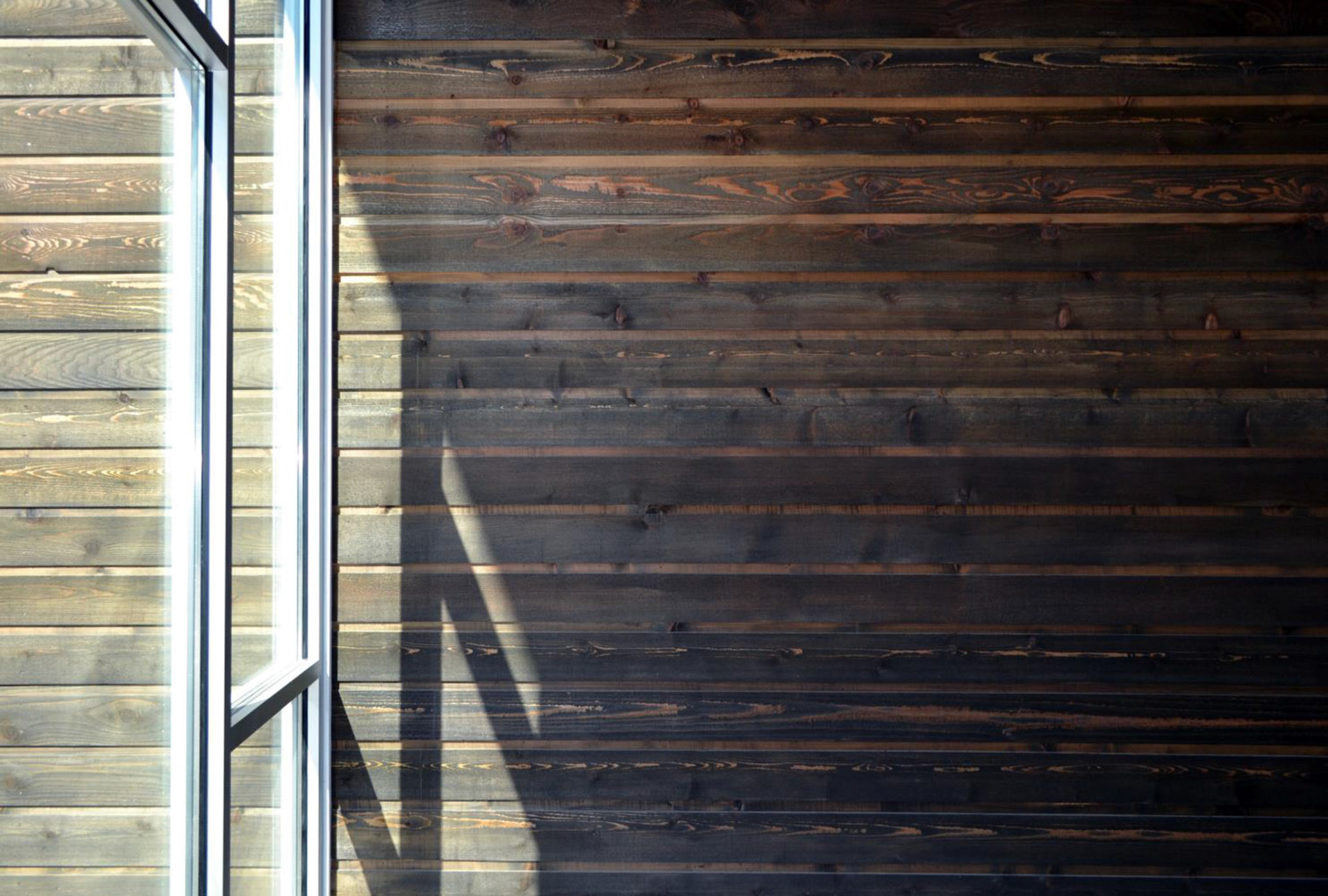










The Lucas Art Workshop building replaces a beloved Barn the art department used for years. It is 7,464sf with open studios, offices and a large entry/ gallery space. The building is designed as a studio/support module that can be expanded in the future. One feature of the studio spaces is the connection to the surrounding forest. For example, carefully placed fenestration frames views which show neither the tops nor the bottoms of trees, suggesting an almost floating and ethereal position. Light is carefully brought into the studios from clerestory windows above, and accented with controllable spot lighting. The gallery commons provides a space for students to display and discuss work. This openness to the rest of the campus helps to highlight the arts program and serves to reach out to passersby. Materials and details were carefully considered with the art faculty. Even the reveals on the building exterior serve to help the faculty teach perspective drawing.










